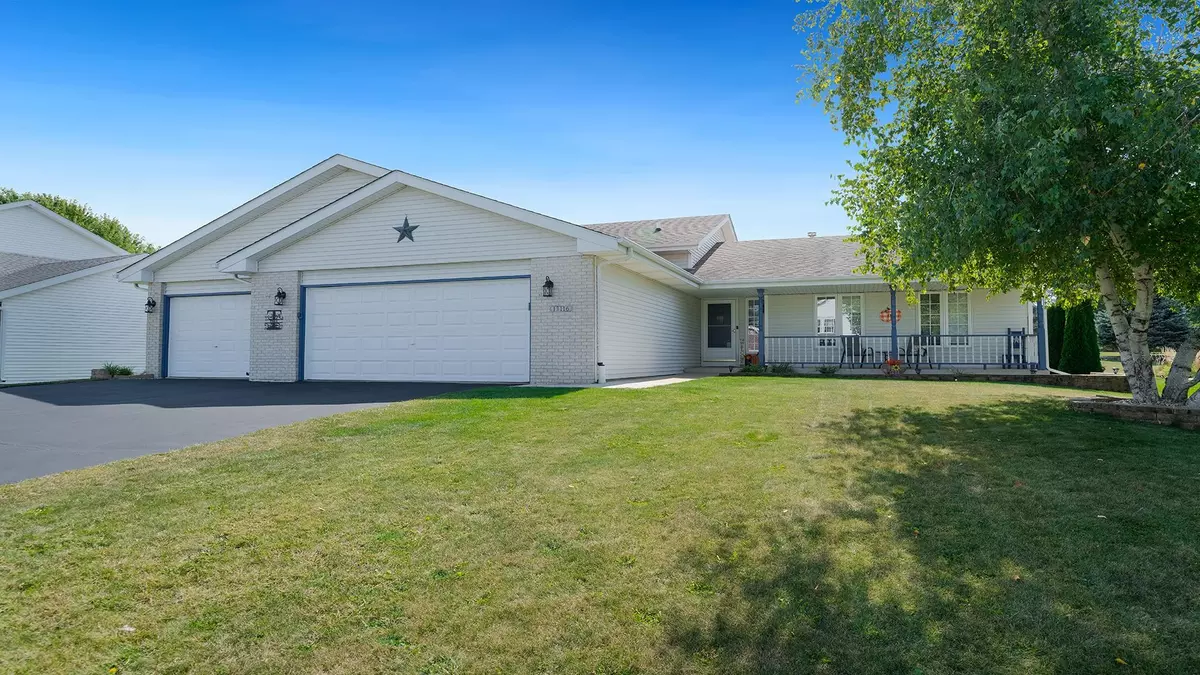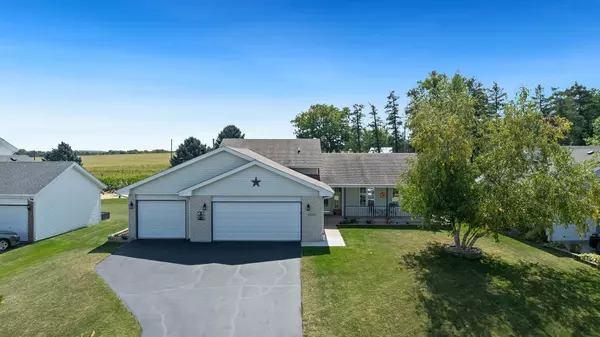
13116 Springhill Drive Winnebago, IL 61088
4 Beds
3 Baths
2,122 SqFt
UPDATED:
Key Details
Property Type Single Family Home
Sub Type Tri/Quad/Multi-Level
Listing Status Active
Purchase Type For Sale
Square Footage 2,122 sqft
Price per Sqft $162
MLS Listing ID 202506660
Style Tri/Quad/Multi-Level
Bedrooms 4
Full Baths 3
HOA Fees $1,420/ann
Annual Tax Amount $4,441
Tax Year 2024
Lot Size 10,890 Sqft
Property Sub-Type Tri/Quad/Multi-Level
Property Description
Location
State IL
Rooms
Family Room Yes
Basement Full
Primary Bedroom Level Upper
Dining Room Yes
Interior
Hot Water Gas
Heating Forced Air, Natural Gas
Cooling Central Air
Fireplaces Type Gas
Exterior
Exterior Feature Brick/Stone, Siding
Garage Spaces 3.0
Roof Type Shingle
Building
Sewer City/Community
Water City/Community
Schools
Elementary Schools Pecatonica 321
Middle Schools Pecatonica 321
High Schools Pecatonica 321
School District Pecatonica 321







