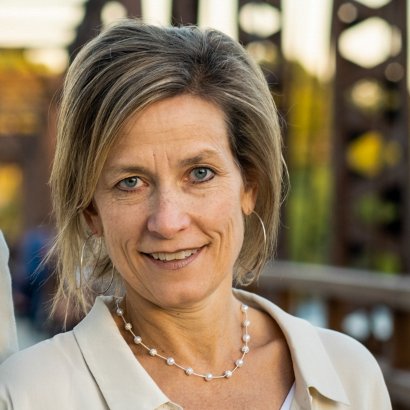
4609 Barby Lane Madison, WI 53704
3 Beds
2 Baths
1,902 SqFt
Open House
Sun Oct 12, 11:00am - 1:00pm
UPDATED:
Key Details
Property Type Single Family Home
Sub Type 1 story
Listing Status Active
Purchase Type For Sale
Square Footage 1,902 sqft
Price per Sqft $212
Subdivision Northland Manor
MLS Listing ID 2010457
Style Ranch
Bedrooms 3
Full Baths 2
Year Built 1962
Annual Tax Amount $6,093
Tax Year 2024
Lot Size 8,712 Sqft
Acres 0.2
Property Sub-Type 1 story
Property Description
Location
State WI
County Dane
Area Madison - C E03
Zoning SR-C1
Direction Northport to north on Barby Lane, House on the right
Rooms
Other Rooms Rec Room , Den/Office
Basement Full, Finished, Poured concrete foundatn
Bedroom 2 13x10
Bedroom 3 10x10
Kitchen Range/Oven, Refrigerator, Dishwasher, Microwave, Disposal
Interior
Interior Features Wood or sim. wood floor, Washer, Dryer, Water softener inc, Cable available, At Least 1 tub, Internet- Fiber available
Heating Forced air
Cooling Forced air
Inclusions Refrigerator, Stove top, Oven, Dishwasher, Microwave, Water Softener, Window Treatments
Laundry L
Exterior
Exterior Feature Deck, Fenced Yard
Parking Features 2 car, Detached, Opener
Garage Spaces 2.0
Building
Lot Description Close to busline, Sidewalk
Water Municipal water, Municipal sewer
Structure Type Vinyl,Brick
Schools
Elementary Schools Lindbergh
Middle Schools Black Hawk
High Schools East
School District Madison
Others
SqFt Source Assessor
Energy Description Natural gas

Copyright 2025 South Central Wisconsin MLS Corporation. All rights reserved






