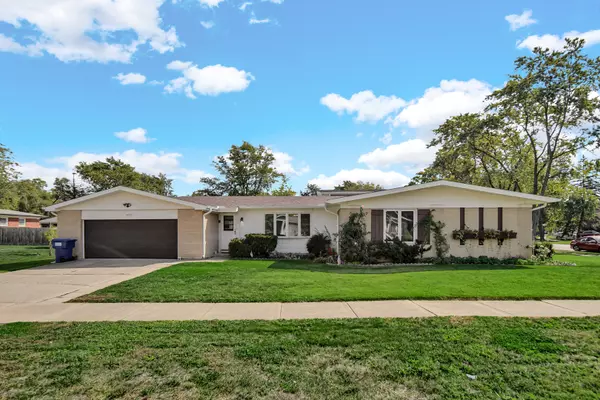
511 W Arquilla DR Glenwood, IL 60425
3 Beds
1.5 Baths
2,100 SqFt
Open House
Fri Oct 10, 2:00pm - 4:00pm
Sat Oct 11, 12:00pm - 2:00pm
UPDATED:
Key Details
Property Type Single Family Home
Sub Type Detached Single
Listing Status Active
Purchase Type For Sale
Square Footage 2,100 sqft
Price per Sqft $128
MLS Listing ID 12483172
Bedrooms 3
Full Baths 1
Half Baths 1
Year Built 1966
Annual Tax Amount $7,129
Tax Year 2023
Lot Size 8,712 Sqft
Lot Dimensions 111x94x120x72
Property Sub-Type Detached Single
Property Description
Location
State IL
County Cook
Area Glenwood
Rooms
Basement Finished, Crawl Space, Rec/Family Area, Storage Space, Partial
Interior
Heating Natural Gas, Forced Air, Sep Heating Systems - 2+, Zoned
Cooling Central Air, Zoned
Flooring Hardwood, Laminate, Carpet
Equipment CO Detectors, Ceiling Fan(s)
Fireplace N
Appliance Range, Dishwasher, Refrigerator, Washer, Dryer, Range Hood, Gas Oven
Laundry Electric Dryer Hookup, Common Area, Sink
Exterior
Garage Spaces 2.0
Community Features Park, Curbs, Sidewalks, Street Lights, Street Paved
Roof Type Asphalt
Building
Lot Description Corner Lot
Dwelling Type Detached Single
Building Description Brick,Frame,Masonite, No
Sewer Public Sewer
Water Lake Michigan
Level or Stories Split Level
Structure Type Brick,Frame,Masonite
New Construction false
Schools
Elementary Schools Longwood Elementary School
Middle Schools Brookwood Middle School
High Schools Homewood-Flossmoor High School
School District 167 , 167, 233
Others
HOA Fee Include None
Ownership Fee Simple
Special Listing Condition None







