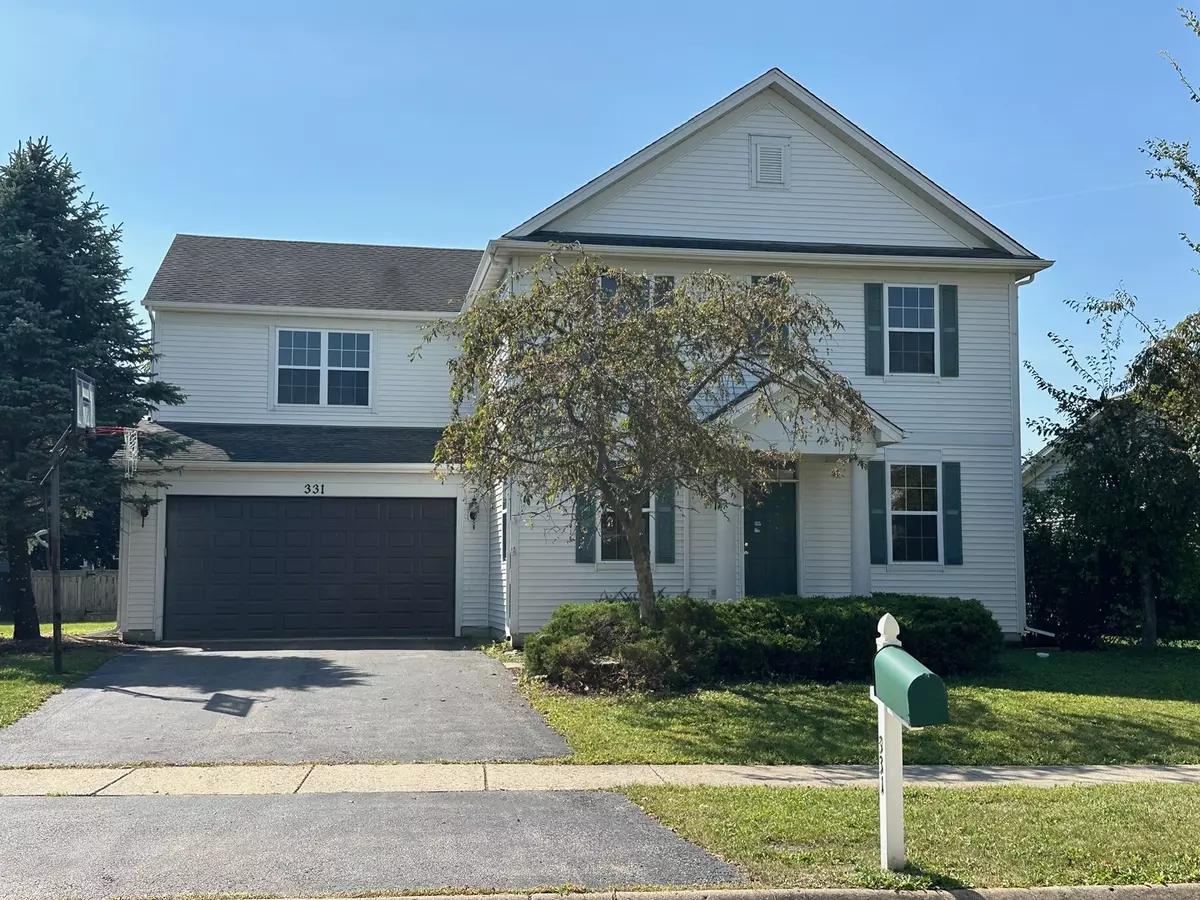
331 Parkstone DR Cary, IL 60013
5 Beds
3 Baths
3,396 SqFt
UPDATED:
Key Details
Property Type Single Family Home
Sub Type Detached Single
Listing Status Active
Purchase Type For Sale
Square Footage 3,396 sqft
Price per Sqft $141
Subdivision Foxford Hills
MLS Listing ID 12457592
Bedrooms 5
Full Baths 3
HOA Fees $278/ann
Year Built 2003
Annual Tax Amount $14,303
Tax Year 2024
Lot Size 10,881 Sqft
Lot Dimensions 112 x 122 x 51 x 150
Property Sub-Type Detached Single
Property Description
Location
State IL
County Mchenry
Area Cary / Oakwood Hills / Trout Valley
Rooms
Basement Unfinished, Crawl Space, Full
Interior
Heating Natural Gas, Forced Air
Cooling Central Air
Fireplace N
Laundry In Unit
Exterior
Garage Spaces 3.0
Building
Dwelling Type Detached Single
Building Description Vinyl Siding, No
Sewer Public Sewer
Water Public
Level or Stories 2 Stories
Structure Type Vinyl Siding
New Construction false
Schools
School District 26 , 26, 155
Others
HOA Fee Include Other
Ownership Fee Simple
Special Listing Condition REO/Lender Owned







