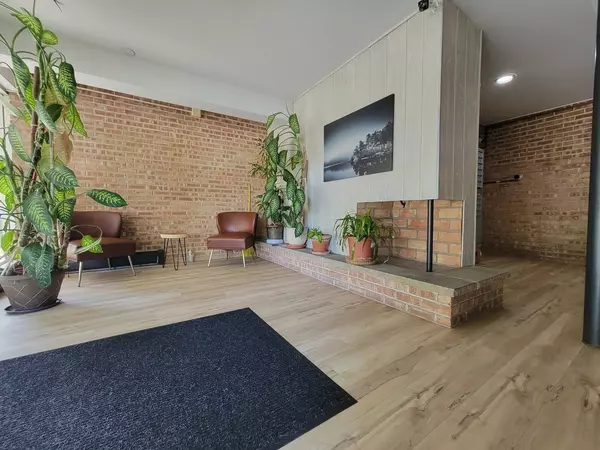
810 E SHADY WAY #102 Arlington Heights, IL 60005
2 Beds
2 Baths
960 SqFt
UPDATED:
Key Details
Property Type Other Rentals
Sub Type Residential Lease
Listing Status Active
Purchase Type For Rent
Square Footage 960 sqft
MLS Listing ID 12487204
Bedrooms 2
Full Baths 2
Year Built 1968
Available Date 2025-10-03
Lot Dimensions COMMON
Property Sub-Type Residential Lease
Property Description
Location
State IL
County Cook
Area Arlington Heights
Rooms
Basement None
Interior
Interior Features Elevator, 1st Floor Bedroom, 1st Floor Full Bath, Lobby
Heating Steam, Baseboard
Cooling Wall Unit(s)
Flooring Laminate
Equipment Intercom, Ceiling Fan(s)
Fireplace N
Appliance Range, Microwave, Dishwasher, Refrigerator, Freezer, Disposal
Laundry Common Area
Exterior
Garage Spaces 1.0
Amenities Available Bike Room/Bike Trails, Coin Laundry, Elevator(s), Storage, Security Door Lock(s)
Roof Type Asphalt
Building
Lot Description Common Grounds
Dwelling Type Residential Lease
Building Description Brick, No
Story 5
Sewer Public Sewer
Water Lake Michigan
Structure Type Brick
Schools
School District 59 , 59, 214
Others
Pets Allowed Cats OK, Dogs OK, Number Limit, Size Limit







